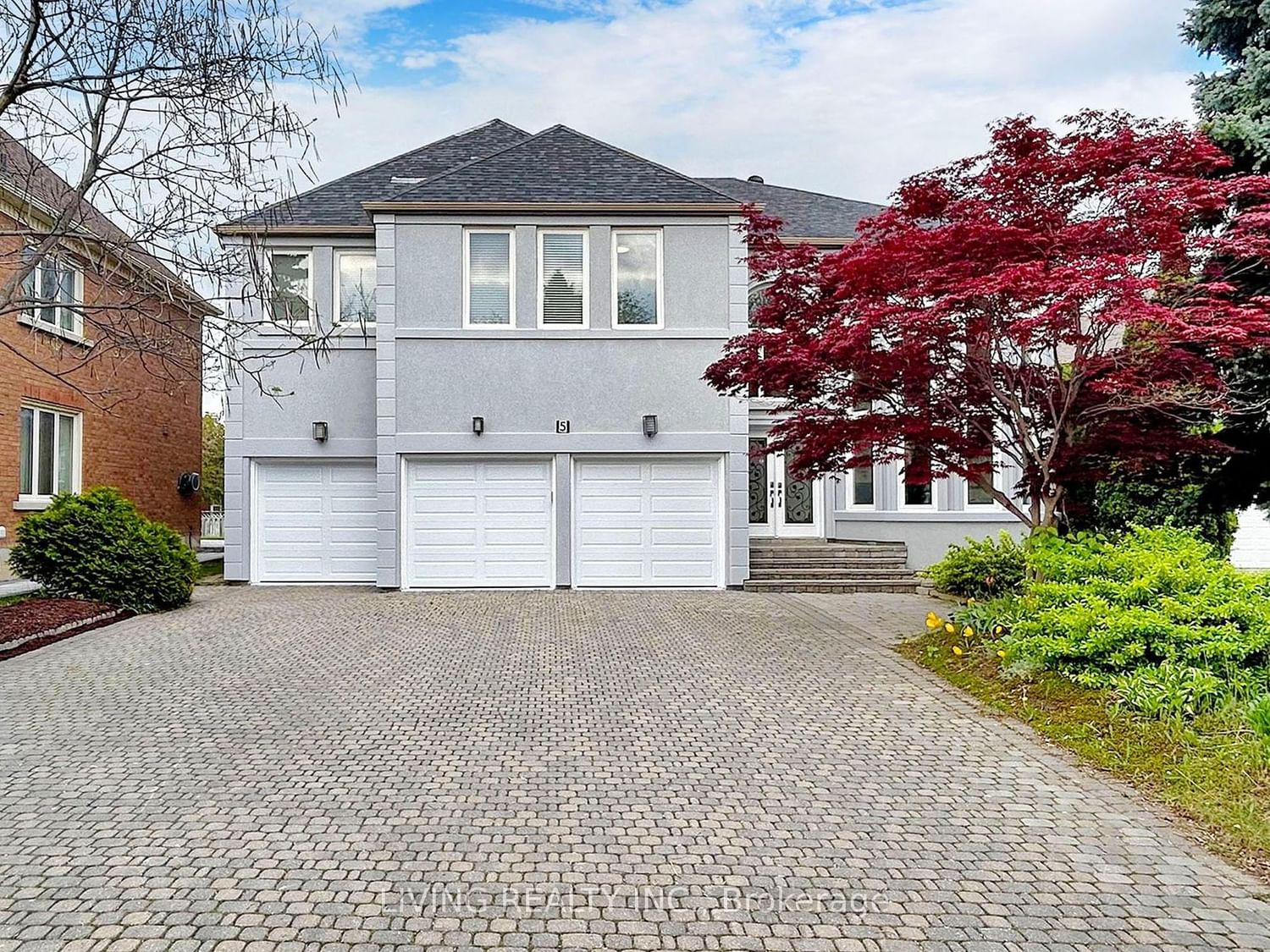$3,528,000
$*,***,***
5+1-Bed
9-Bath
Listed on 5/17/24
Listed by LIVING REALTY INC.
Step into a luxurious modern 9,988 sf retreat w/ over 6,000 ft. of living space including finished basement. This rare find features a 3 car garage, nestled on a big lot w/ 66' of frontage & 175' depth, offering a spacious garden & an interlock driveway for 8 cars. The stucco front and 18' high storey hall with 93 ceiling on G/F radiate contemporary elegance. The home is bathed in light, courtesy of over 200 LED pot lites, & boasts a freshly painted interior, H/W floor & smooth ceiling thruout. Modern kitchen w/ white cabinets and quartz countertops. Family rm along with a B/I electrical fireplace, open to breakfast area ensures a warm welcome. The Den on G/F come w/ a full bath which can be elder's comfort ensuite. Premium oak H/W flooring on the main & 2nd flr (2022). The w/up bsmt offers potential for an in-law apartment with home theater wiring. This home has a total 6 bdrm & 9 baths. Brand new 2023: (HEF, heat pump, electronic purifier, humidifier and Tankless Water Heater). Glamorous & Charming renovation. Spacious shed 15' x 8', sparkle new countless upgrades... Located within walking distance to high ranking Bayview Hill E Schl & Bayview Sec High w/IB program.
All Elfs, Crystal Chandeliers, CVAC( As-Is), S.S Appl.:(Fridge, New Stove, DW), Microw., Washer/Dryer, Tank less, Water Heater, Alarm Sys, CAC. 2022: (Over 200 LED Pot Lites, Smooth Ceilg. 15'x18' garden sheg).
N8351538
Detached, 2-Storey
10+3
5+1
9
3
Attached
11
Central Air
Fin W/O, Walk-Up
Y
Brick, Stucco/Plaster
Forced Air
Y
$15,537.37 (2023)
175.00x66.00 (Feet)
